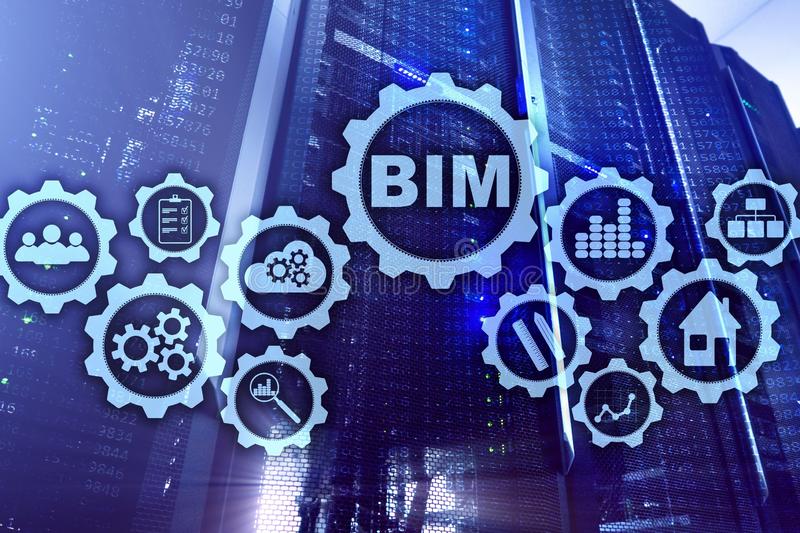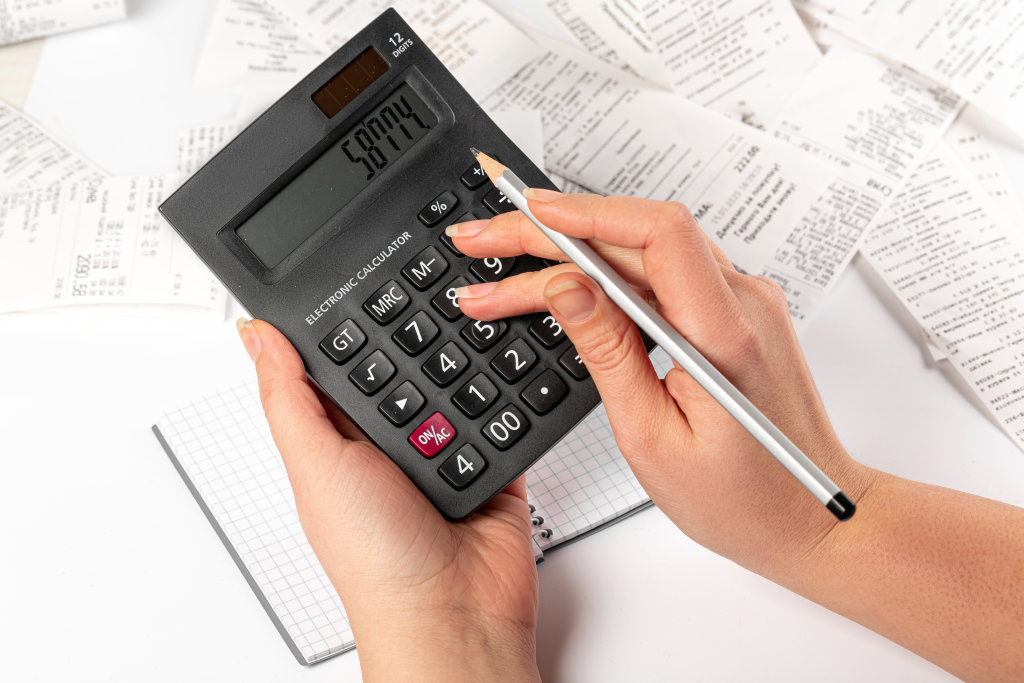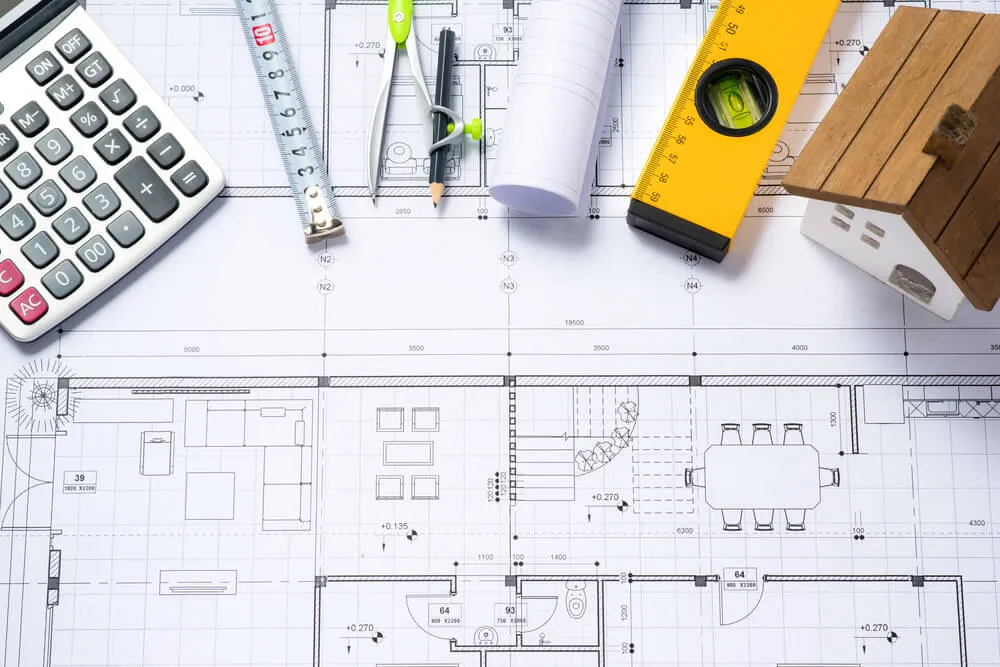Building Information Modelling (BIM) and Quantity Surveyors

26th January, 2022
BIM is a process that allows members of the project team to collaborate on the design elements of a 3D architectural model via a computer virtual platform. Most Quantity Surveyors have superficial ideas about BIM, like “BIM is only Revit and used to do 3D drawings” and “only used for big companies and governments projects”. These misconceptions have undervalued all the other features in BIM.
Quantity surveying is a critical task in construction projects, and it needs more attention from other stages because a small mistake in quantity take-off leads to substantial obstacles in the contract value and contract conditions. Prior to introducing BIM programs, Quantity Surveyors had to either manually measure drawings in paper or AutoCAD format and use pencil / paper and excel sheets to get quantities. This usually led to an element of human error on most projects.
The introduction of BIM came to solve these problems by introducing programs where the quantity surveyor can manage and control all the data in the project from one single window. Taking the state-of-the-art Autodesk Revit as an example of BIM programs. All members of the designing team (Architect, Structural, Mechanical and electrical engineer) will use the same Revit file and can do all their jobs with high compatibility where everyone can see and edit what the other engineer has done to achieve the most optimized functionality of the project. Modelling the project includes structural elements such as beams, columns, and footings; architectural elements such as walls, plastering, painting and tiles. Mechanical and Electrical designs are also integrated. What this enables is a mistake free interface where human error is removed by design changes being highlighted, quantified and changed in good time.
The quantity surveyor can access quantities and specifications by simply clicking on the model or exporting its data. As well as totally removing the risk of human error in the take-off this ability rapidly speeds the process up. What used to take a quantity surveyor several weeks can now be done in an afternoon.
In addition, the quantity surveyor can also build a new category in the quantity take off if it wasn’t included in the built-in categories. They can have total control over the sorting, appearance and prioritizing of items in the quantity take off. The best part of using this feature is whenever you want to change any size of the data such as column dimensions, tile thicknesses etc. it will be automatically changed in the quantity take off and model without needing to change it manually and vice versa. This synchronization feature is what makes BIM preferable by most of the quantity surveyors. Another key feature of these BIM programmes is the ability to be easily exported as a Microsoft Excel sheet which allows non-BIM users to open and review.
Moreover, in the design phase, the detailed data in the model can be saved as standard details and re-used on models in the future, saving time for the entire design team on future projects as well i.e., if the quantity surveyor is going to do a similar project in the future, he can simply erase the model in the file and model the new project. While he is modeling, every element will be added automatically to the quantity take off that is already been prepared from the previous project. Not to mention that doing the same job with 3D model in your hands where you can see every detail in a construction project and make a cost estimate much more accuarte than having 2D drawings.
BIM data that is developed now is becoming incredibly advanced, enabling the quantity surveyor to make decisions on the whole life cost implications of the design, meaning clients are getting a building which has been considered in detail from design inception to the end of their lifespan.
In summary, it is fair to say that using BIM in quantity surveying is a very helpful technique to overcome a lot of construction problems such as variation orders which can hugely increase the cost of the project and cause disputes in the construction phase. Using BIM programs can also reduce the time needed to calculate project quantities and make a very accurate estimate of project cost which leads to a better quality of project.




