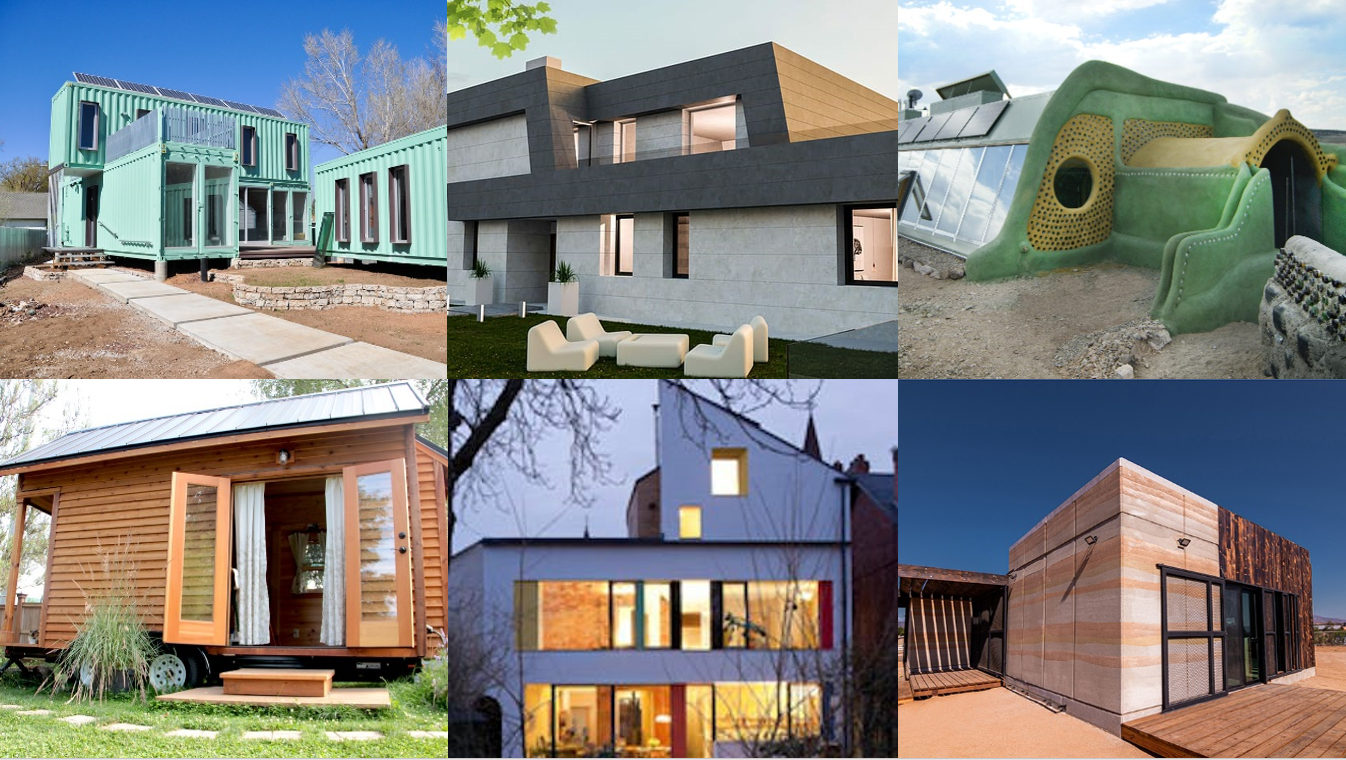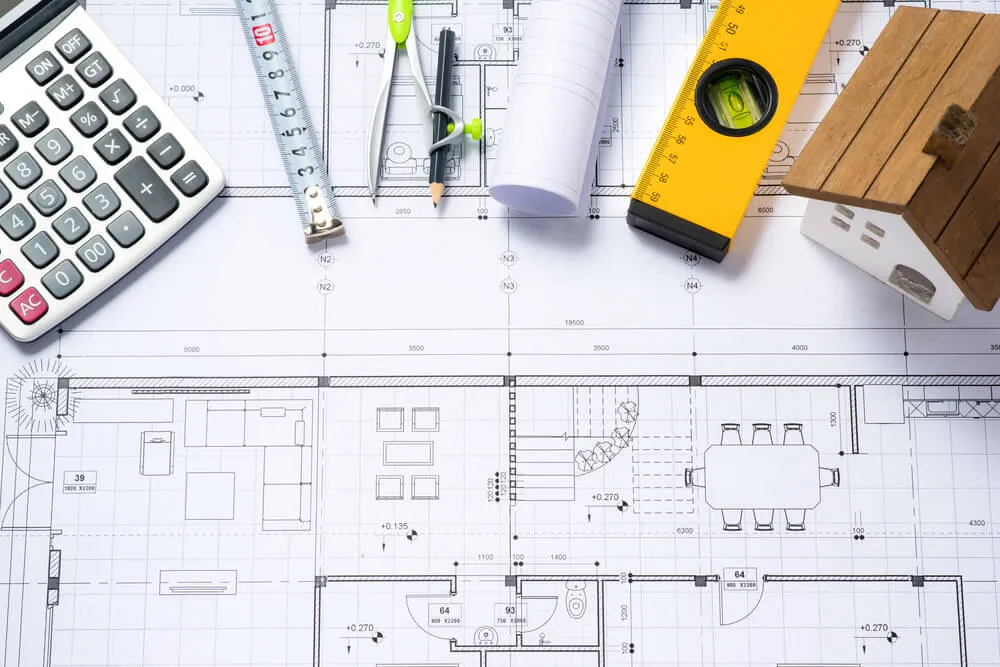Sustainable Housing Explained

31st May, 2023
Environmentally friendly homes can come in many different forms with different characteristics. Some of the main characterisation buzzwords such as zero-carbon, solar panelled and prefab. In the relatively new world of green construction, there are still quite a large variation in standards and costs.
PassivHaus: A PassivHaus is a home built fixating on standards for energy efficiency. Passive house building aims to achieve quantifiable energy efficiency as well as comfort, through various design principles such as extreme airtightness, continuous insulation, and high quality windows and doors. Whilst reducing impact on the environment, the residents of a Passive House will have access to better air quality and more controllable temperature than typical homes. The primary goal of PassivHaus building is to focus on carbon emissions and push homeowners to consider becoming Net Zero or Net Positive consumers.
Earthships: An earthship is a completely self-sustaining house that is typically fixated in a remote area. Earthships are constructed of both natural and recycled materials such as tyres and glass bottles etc. The design of this house is that it heats up and cools down themselves, whilst collecting solar and wind power, harvesting water from rain and snow, can treat their own sewage, as well as produce food. These sustainable homes are currently not very common by any means and are still in the idea phase. It is an outlandish idea, yet the concept of a completely self-sustainable home is interesting nonetheless.
Zero Carbon Houses: A zero carbon home is an energy efficient home, meaning that its net carbon footprint is zero. These homes can quite architecturally aesthetic but possess most characteristics of typical housing, but are more insulated, airtight, and low energy consuming, hence being carbon free. These homes produce enough renewable energy typically from solar panels on the roof, that it balances out any slight energy costs and may even produce more than they use, making it net positive.
Shipping Container Homes: Shipping container homes make use of old steel cargo containers as a structural element. Since all shipping containers are all the same size, they can be stacked or pieced together to create a larger building. Shipping containers have been used for all sort of things in recent years from low income housing, to dorms, and even roof hotels. They tend to have a modern, yet industrial look to them, and can be modernised in many ways, however typically on the inside. Shipping container homes are eco-friendly because they’re the perfect example of upcycling as steel no longer has to be smelted down and reused and more materials are not required. The structure of a shipping container home is fundamentally very durable, meaning that less maintenance is required to the property.
Rammed Earth: This type of housing is completely natural and are built from tightly packed soil. A mix of soil (and a little water) gets pressed into plywood forms to create walls, and once a section of wall has been dried or cured, the forms are removed. The outcome is a smoothly layered rock appearance producing the aesthetic of a unique yet sophisticated home. Rammed Earth homes are incredibly low-maintenance, strong, fire and pest resistant, breathable and well insulated. With all materials coming from the ground, the construction process of a rammed earth property produces very little carbon.
Tiny Homes: The tiny house movement has become one of the more well-known eco-home trends, with some advocates such as Elon Musk claiming to own one. It is an economical and environmental solution to living simply. A tiny home is usually between 10 and 40 square metres, although some can be a bit larger or smaller. There can also be mobile tiny homes, that can be fixed to a trailer and moved to different locations. Tiny homes are designed to maximize the space by utilizing convertible furniture, lofts, and multi-use rooms. Tiny homes are considered a type of sustainable home because they use less energy, materials, and space than the average-sized home. The technology on the materials being used in the construction of the construction of tiny homes is constantly improving, making this even more environmentally sustainable.
Prefabs/Modular Homes: Prefabricated homes are homes than can be built ahead of time and off site. They’re manufactured in parts that are shipped and assembled on site. The construction techniques can vary greatly, depending on whether you go with panel built or modular. Many prefab houses possess a modern design, but there are often custom architecture options. As their pieces are fabricated in a factory with a very specific building process, they create less waste than site-built homes, since builders know exactly how much material they’ll need. There are also many different energy efficient and sustainable components incorporated into the designs.




